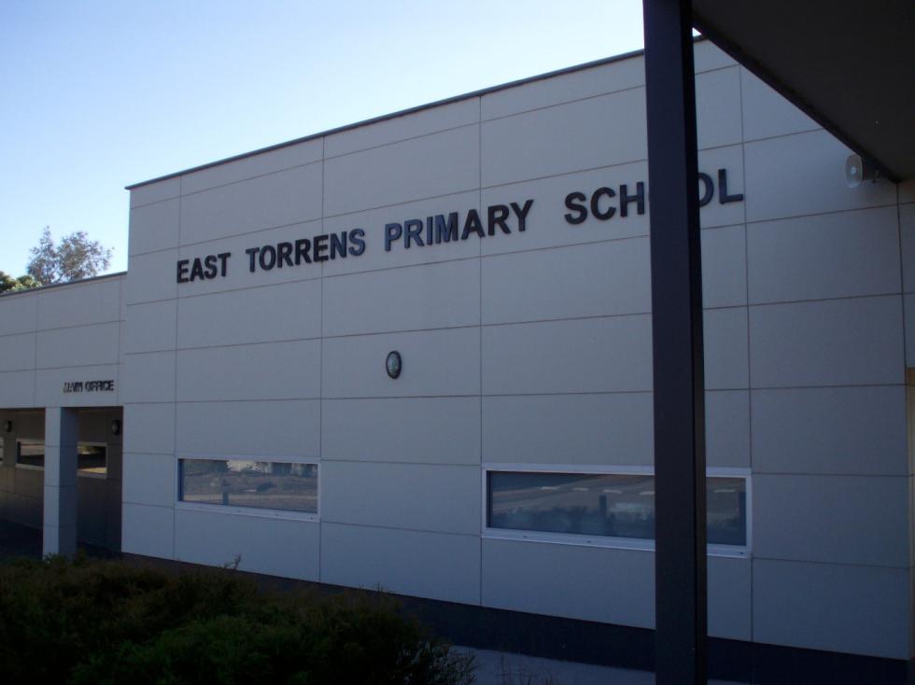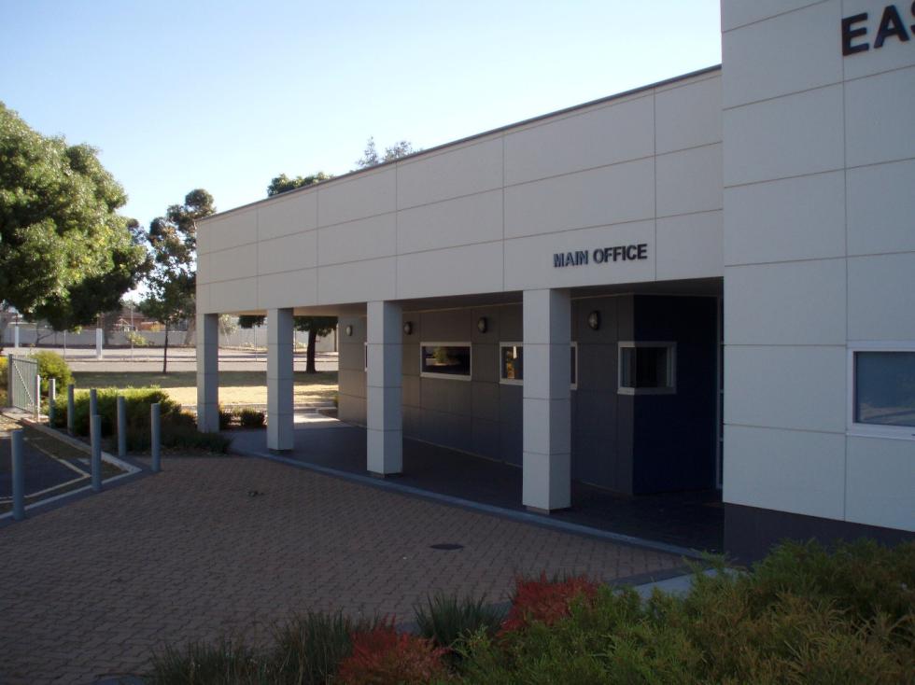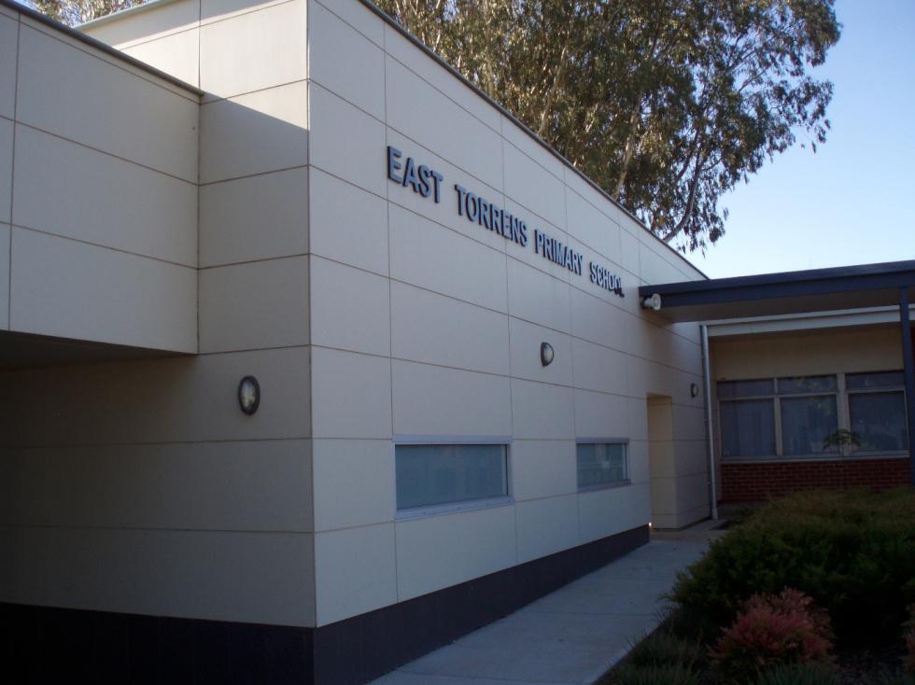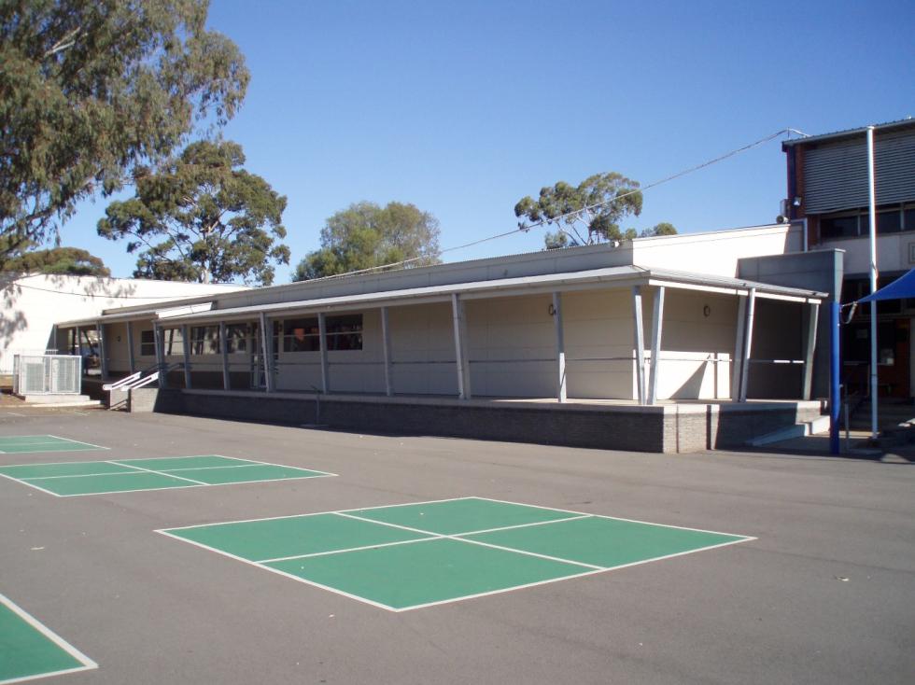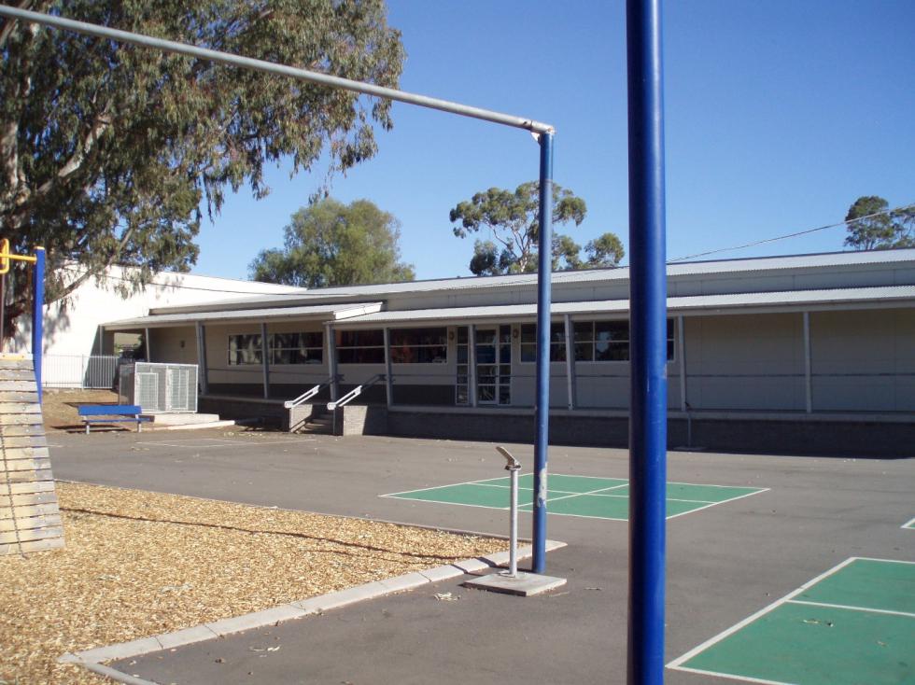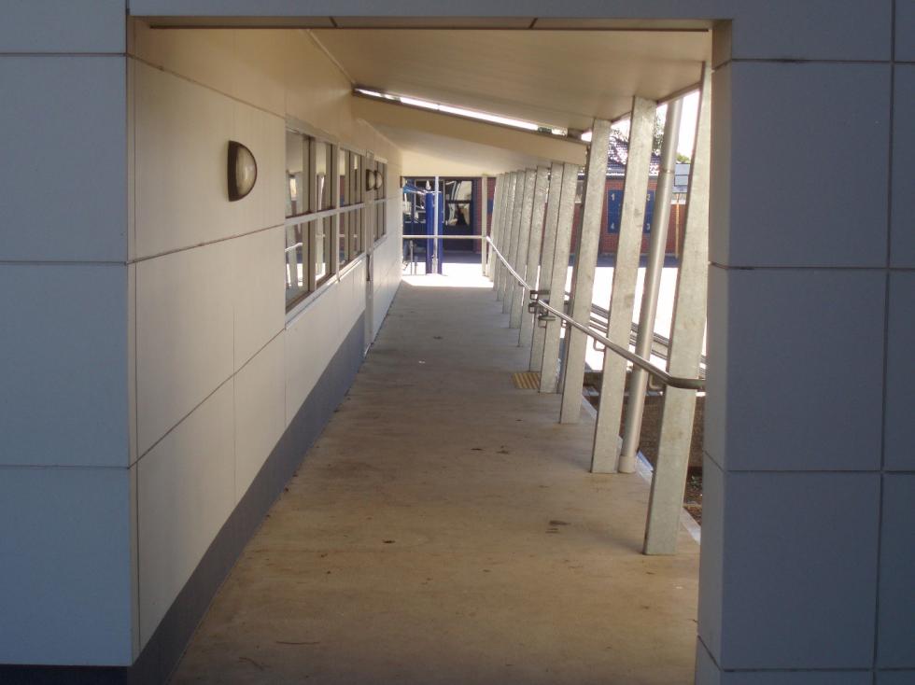This project involved the design of a single storey addition to the administrative wing, covered walkways and associated civil works.
It involved the design and detail of the footing system, design of timber wall framing and wall bracing systems, design and detail of the roof framing to both the addition and walkways, and drainage design for the associated sealed walkways and play areas.
The project brief included site inspections of the project from earthworks through to the installation of the structural steelwork.

