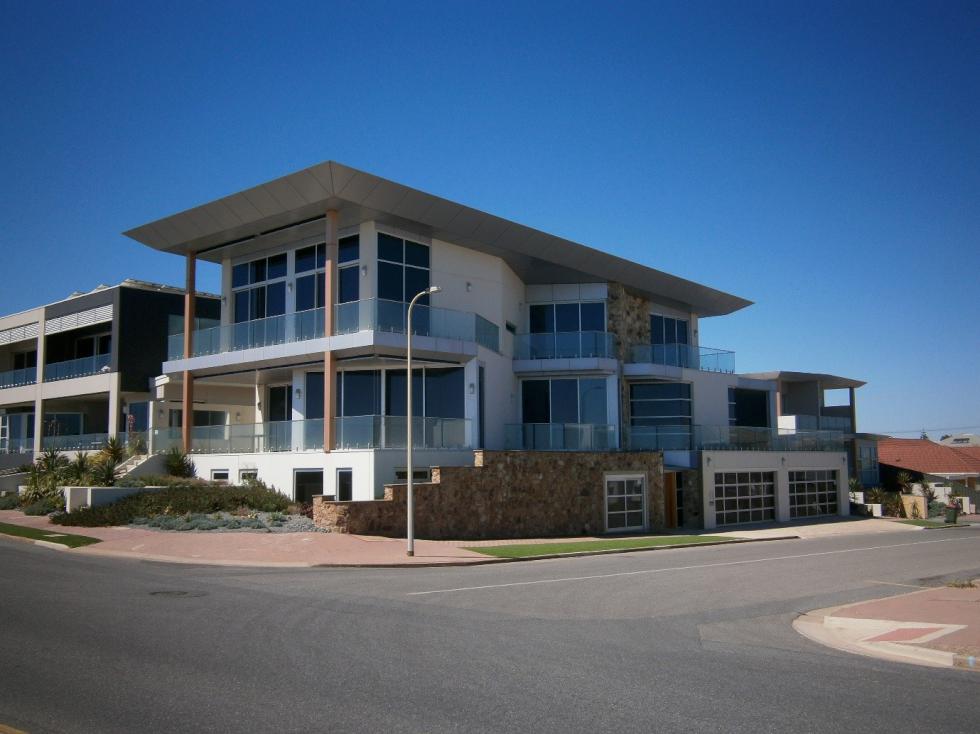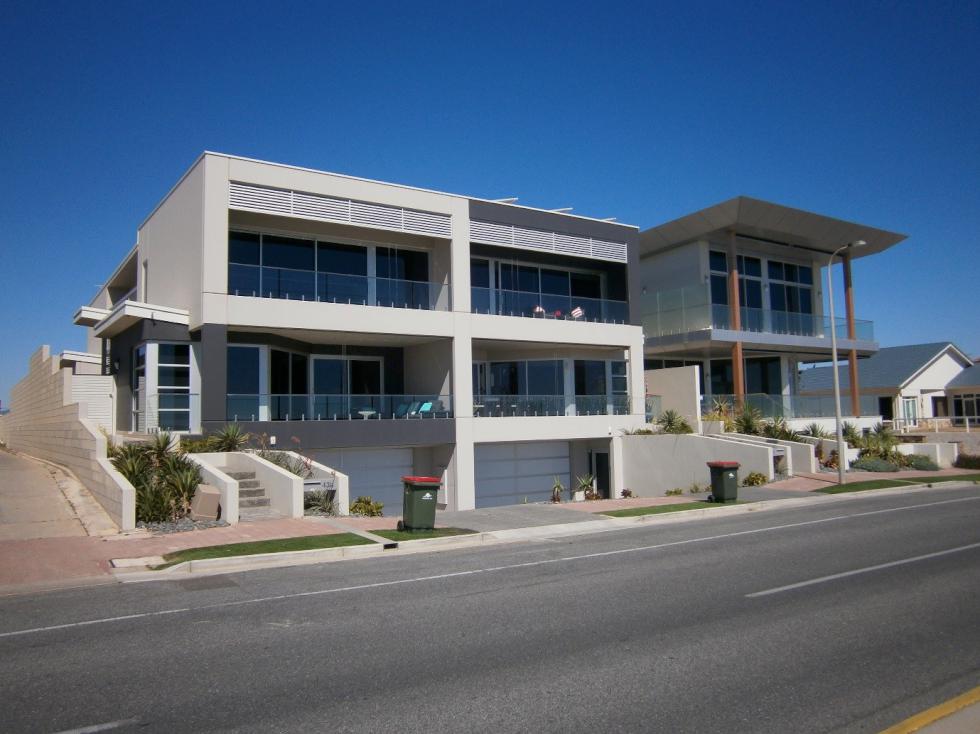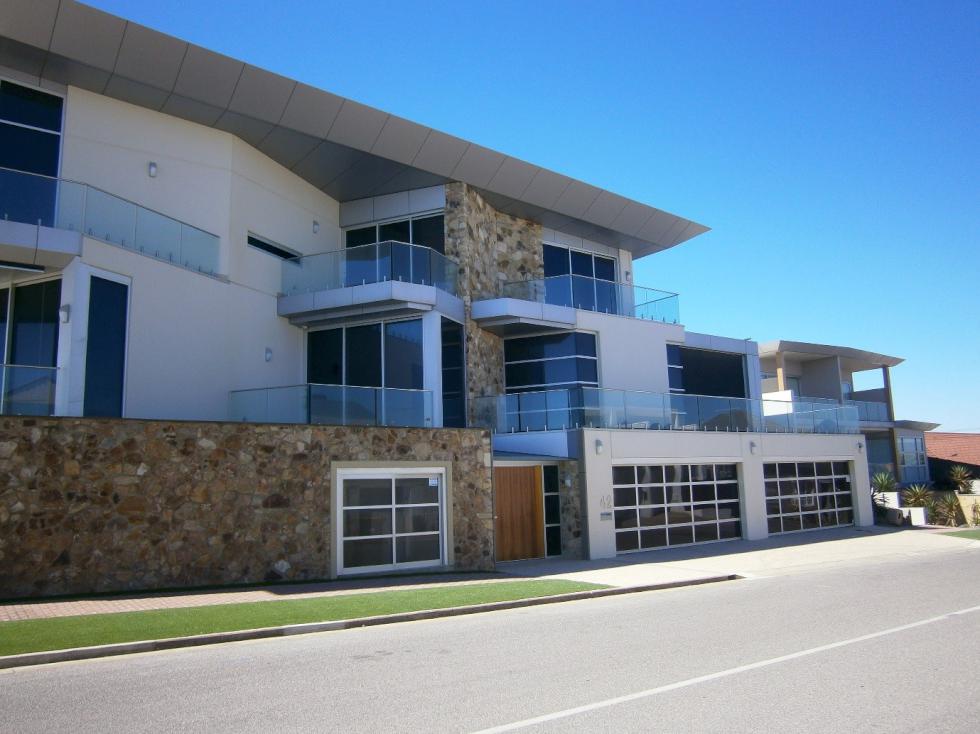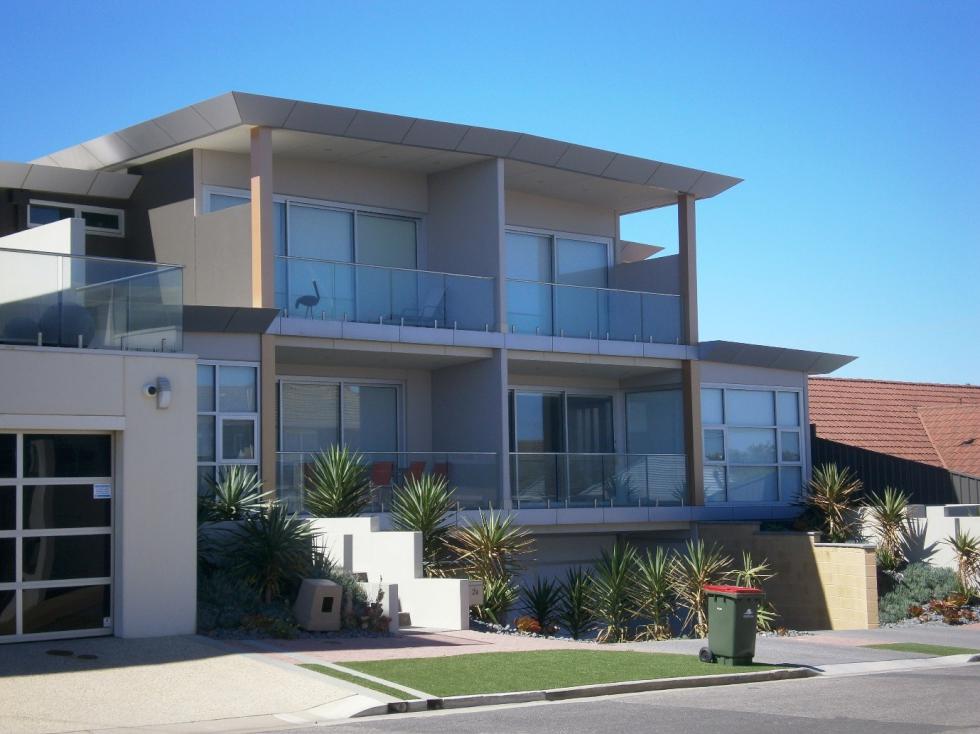This development consisted of five individually-designed, three-storey, concrete and steel framed residences, involving the design and detail of the precast concrete wall elements, individual to each floor; suspended reinforced concrete floor slabs, including supporting structural steel floor beams; design and detail of the roof framing.
The project brief included site inspections of the project from earthworks through to the installation of structural steelwork and suspended concrete floors.




