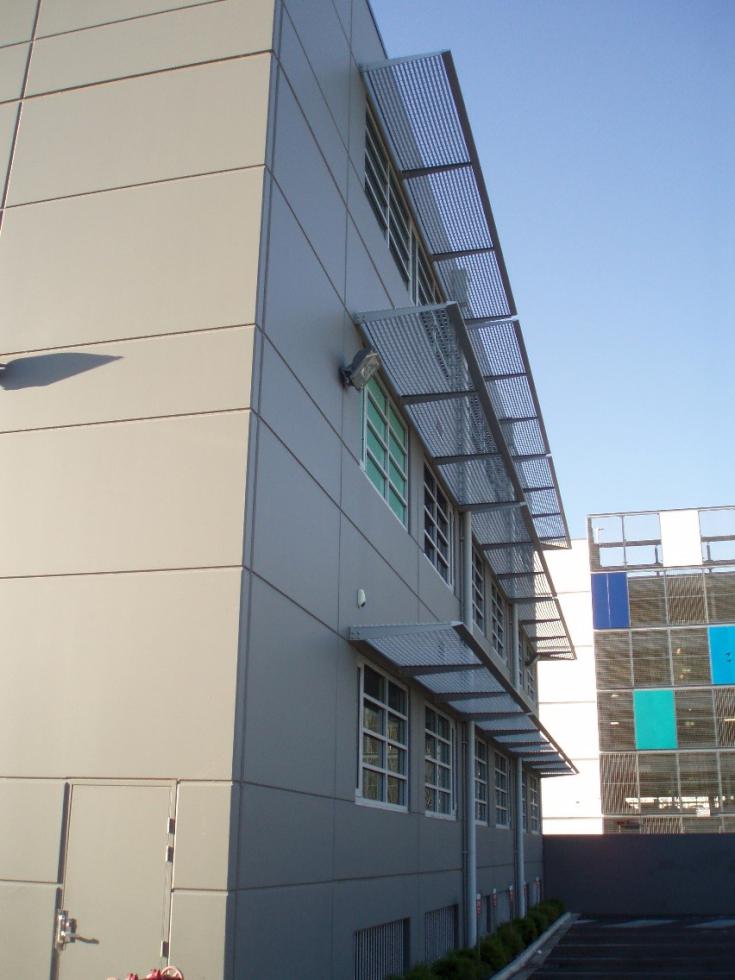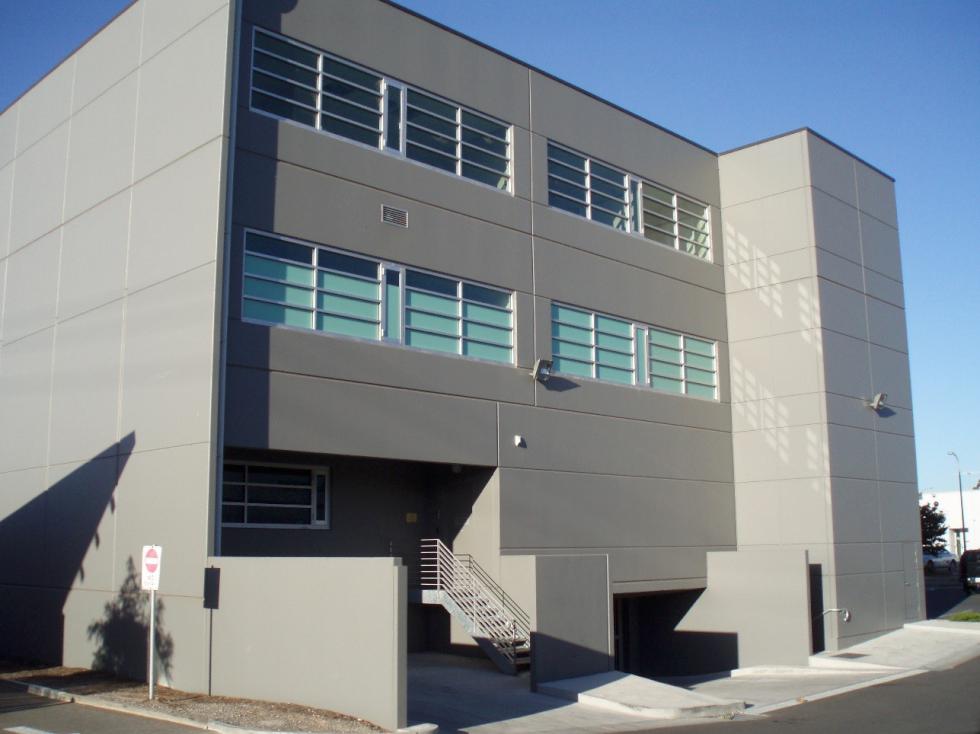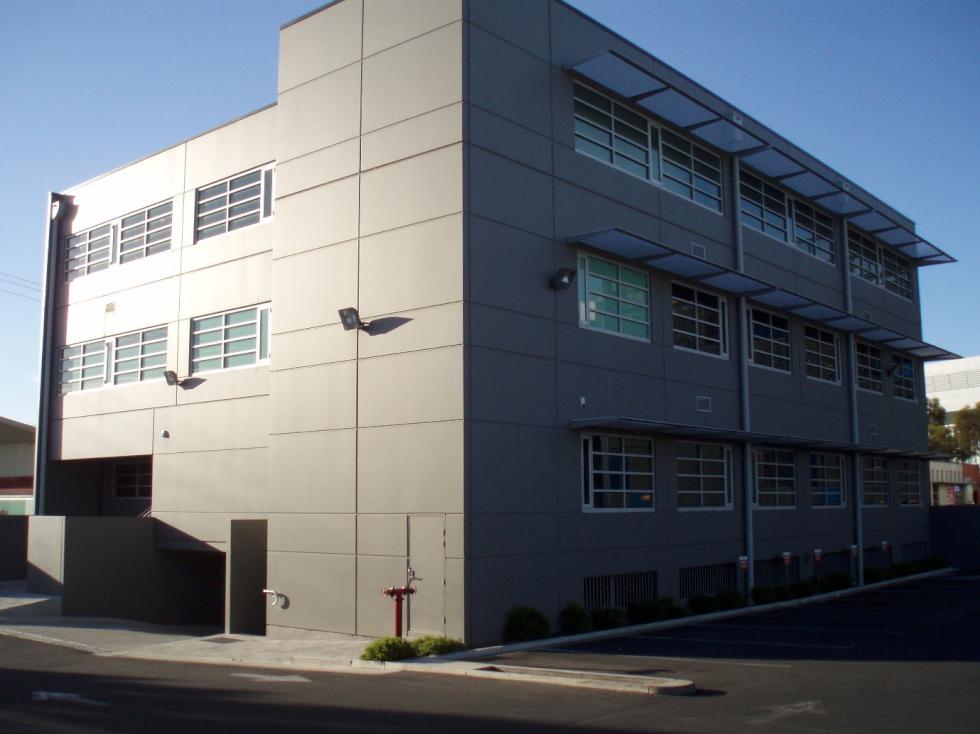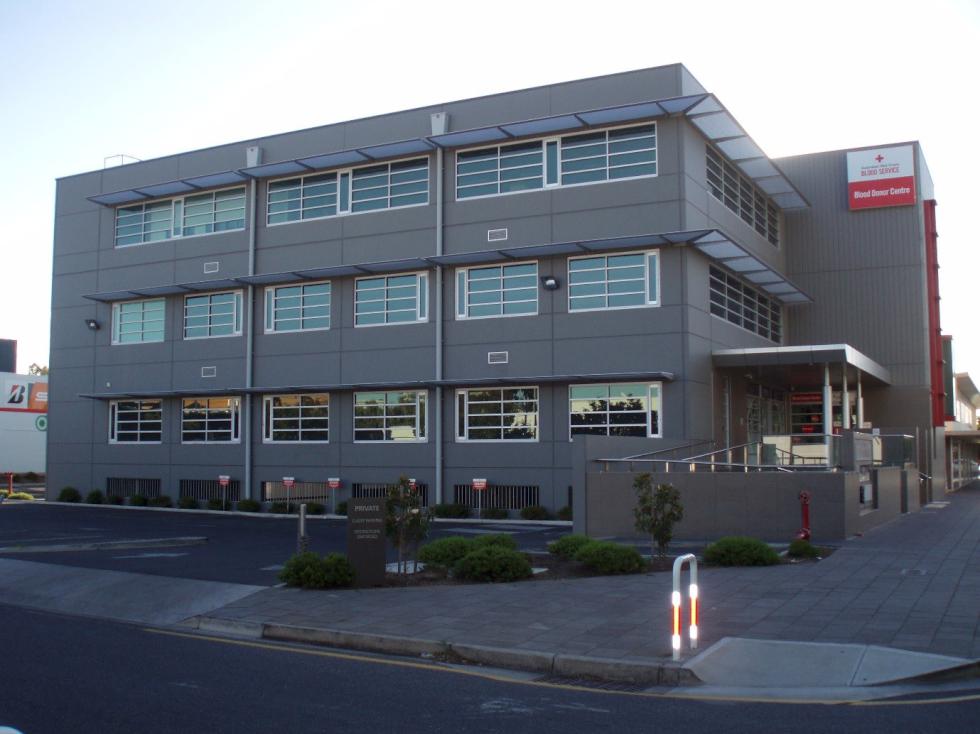Four storey precast concrete office building, including undercroft car parking. The project included the design of precast concrete wall elements, suspended concrete floors, structural steel work, car park and drainage design. The project brief included site inspections of the project from earthworks through to the installation of structural steelwork and suspended concrete floors.
Car park drainage design included the design and implementation of an underground detention system as required by the local council, allowing for the undercroft car parking.





